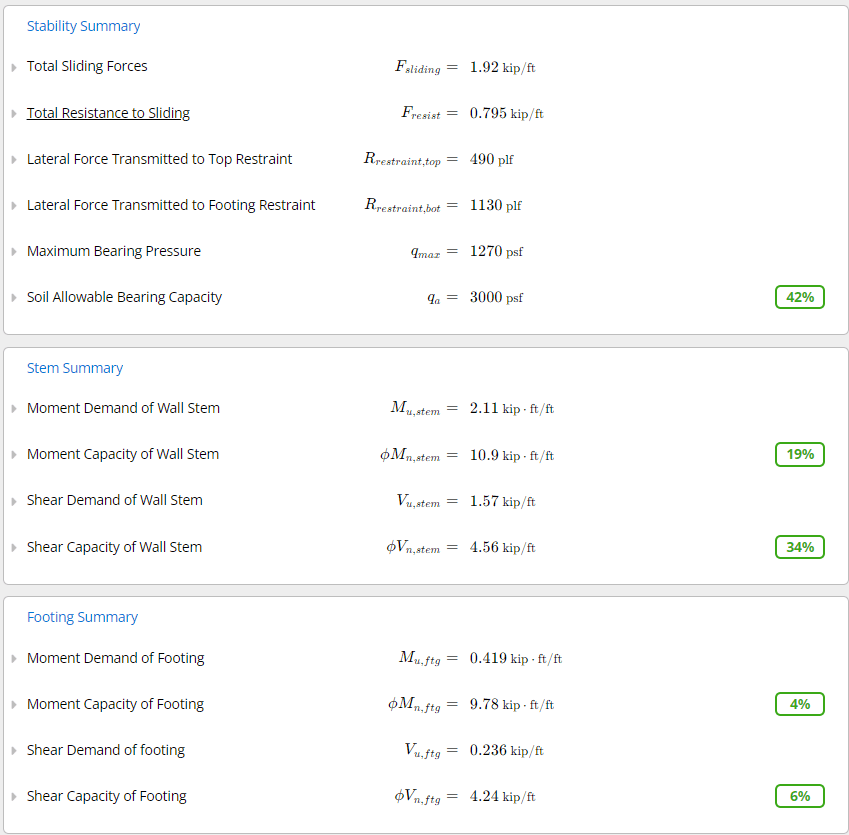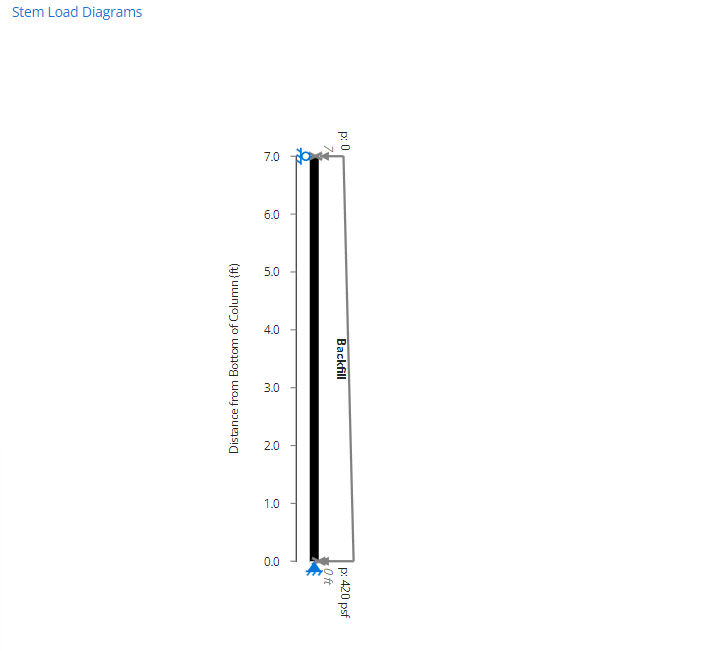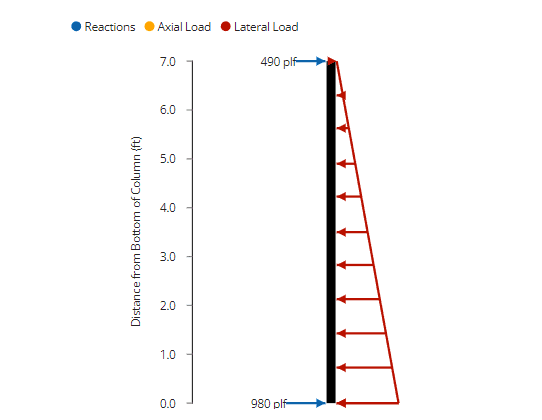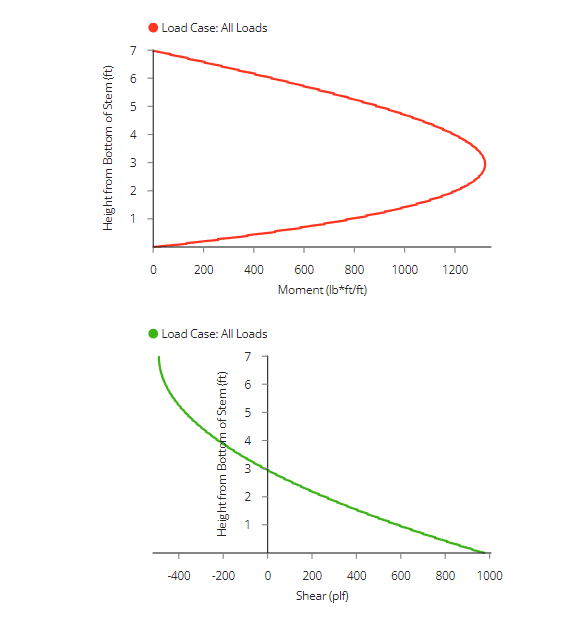Restrained Retaining Wall Overview
Background
The ClearCalcs Restrained Retaining Wall Calculator allows you to quickly design basement retaining walls to IBC 2021, ASCE 7-16, and ACI 318-19. This calculator assumes the absence of shear keys, no inclination of soil behind the structure, and excludes wind or earthquake loads. All concrete detailing assumes that the rebar is continuous over the entire height of the wall and should be checked separately. This calculator is similar to the cantilever retaining wall calculator, however does not check for overturning as it is fully prevented by restraints at the time. This could be restrained by a floor diaphragm, for example.Key Dimensions
In the Key Dimensions section, you can input the geometry for your concrete retaining wall. The size of the wall, toe and heel can be defined here. The restraint height will be restricted to be within the height of the retaining wall. As shown in the diagram, this calculator assumes no shear key and a flat backfill with no slope.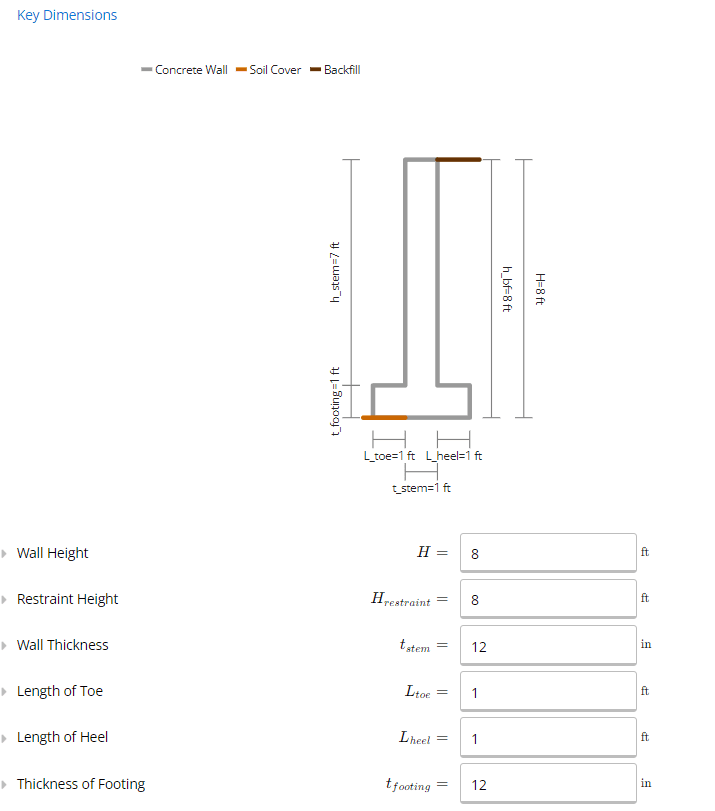
Soil and Load Properties
In ClearCalcs, you can set a dead load or live load surcharge to be applied on the backfill. For example, a concrete slab can be modeled as a dead load surcharge. If the weight of the surcharge prevents overturning and sliding action, a dead load can be placed directly above the heel. The soil properties allow you to define the geometry of the soil, where the height of the backfill is flat with no slope, measured between the retained soil surface and the underside of the retaining wall base. The depth of the soil cover to the bottom of the footing can be set if the soil rises on top of the toe. You can also define which lateral pressure method will be used. ClearCalcs supports Equivalent Fluid Pressure, Rankine and Coulomb methods. From this, the base soil properties will be calculated, including the friction coefficient and the cohesion.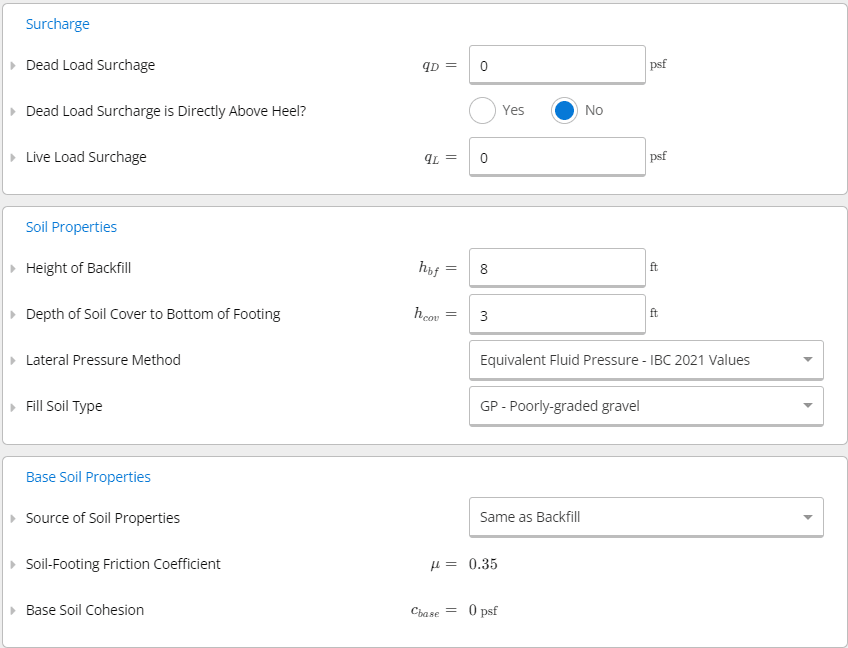
Concrete Properties and Reinforcement
Next, you can design the concrete and reinforcement for your retaining wall, specifying the size and location. For this calculator, the concrete detailing needs to be checked separately. Our calculations will only be used to determine if the moment and shear capacity of the stem, and heel are adequate. For the stem reinforcement, the placement can be defined with one row at the exposed face, one row at the center, or two rows at each face. This should be selected accordingly to handle negative moments, due to the restrained wall. The inputs for reinforcement are checked against ACI 318-19. Shrinkage/temperature reinforcement can also be specified as a single row of reinforcement bars running perpendicular to the wall direction.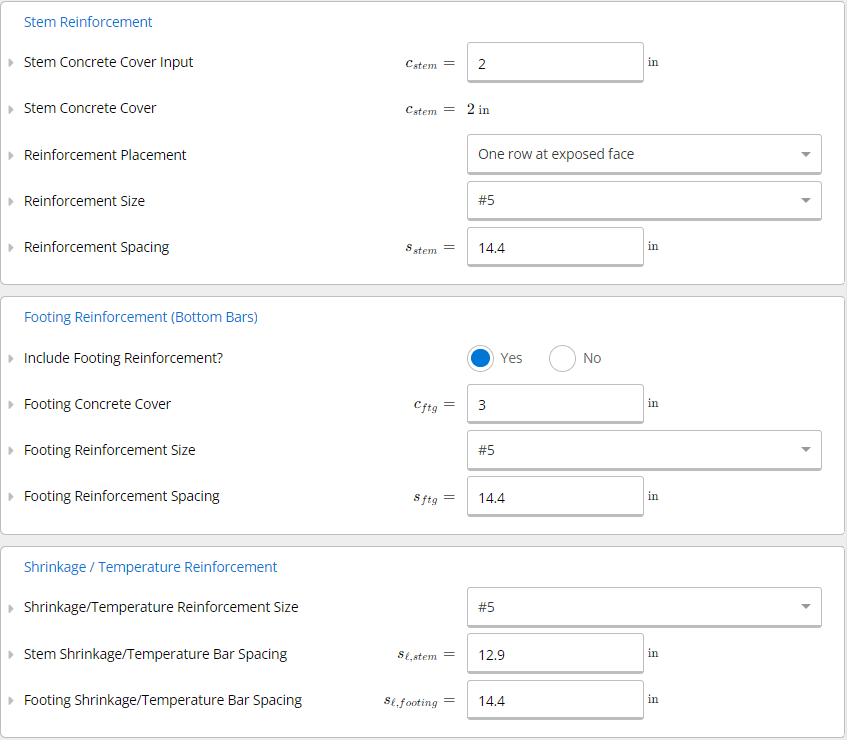 In real time, as the reinforcement is updated the governing moment and shear capacity is calculated. Based on ACI 318-19, the minimum area, depth, and spacing is also checked.
In real time, as the reinforcement is updated the governing moment and shear capacity is calculated. Based on ACI 318-19, the minimum area, depth, and spacing is also checked.
Summary
The overall stability of the retaining wall is calculated, focusing on total sliding forces and soil bearing capacity. These are compared against the minimum sliding factor of safety which can be user defined in the design criteria. The lateral force transmitted is also calculated in order to determine the reactions at both of the footing restraints. This can be seen in the stem load diagrams for the loads, moment, shear and reaction diagrams in the dropdown.